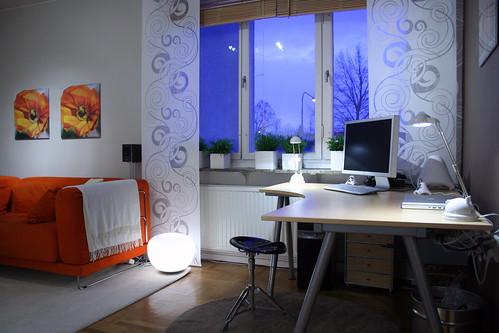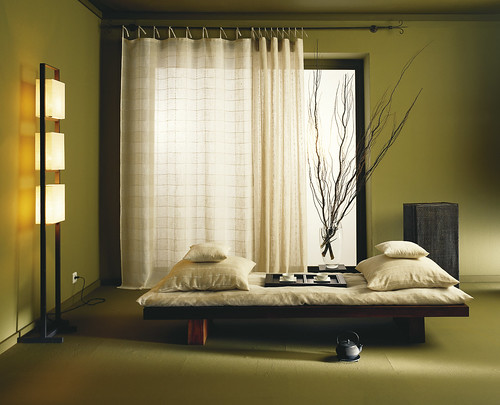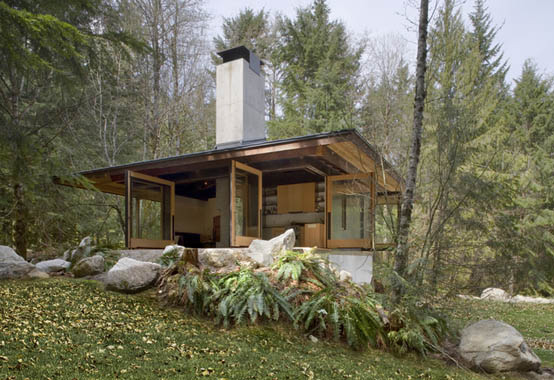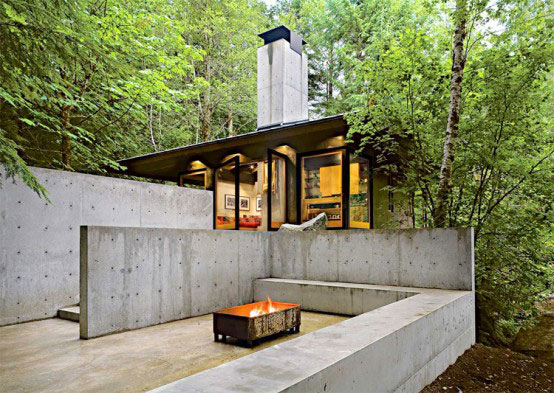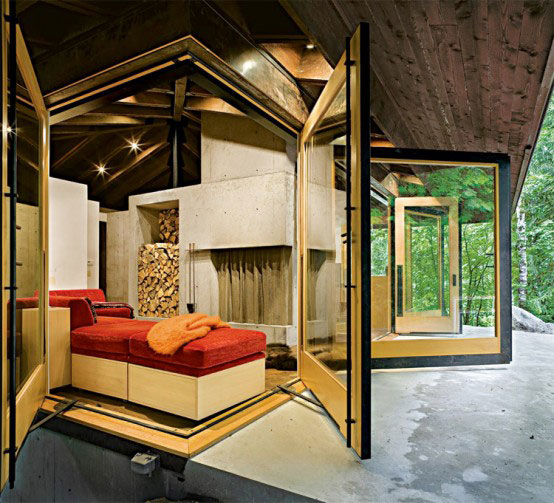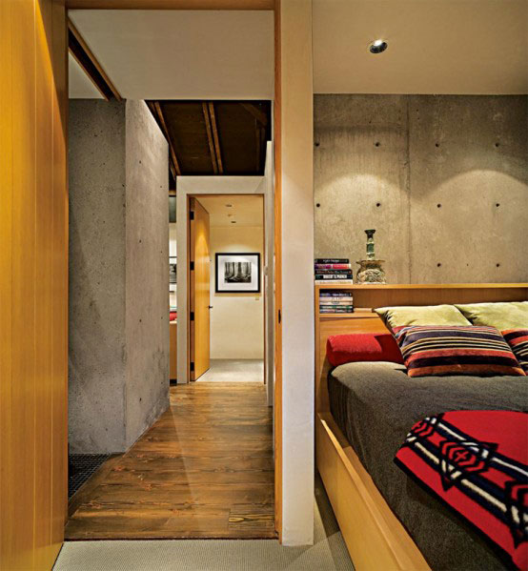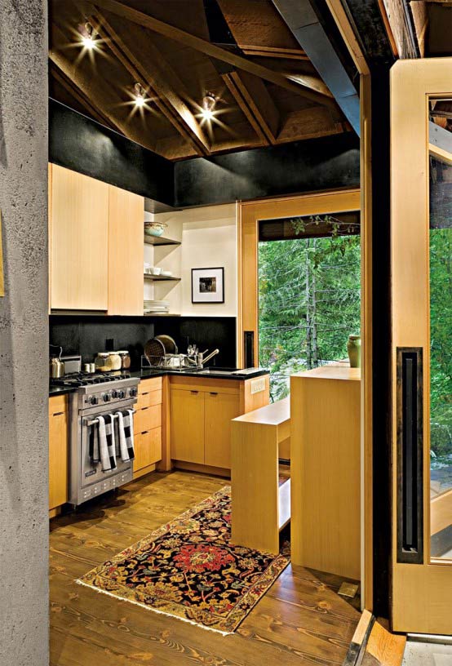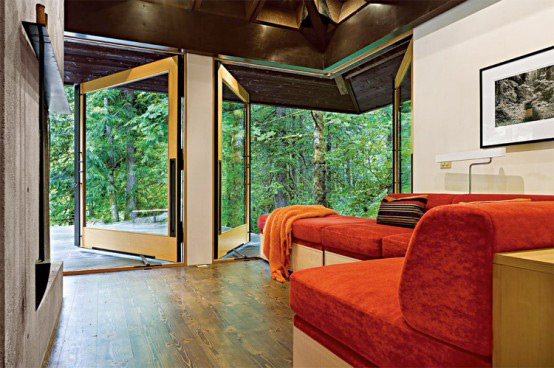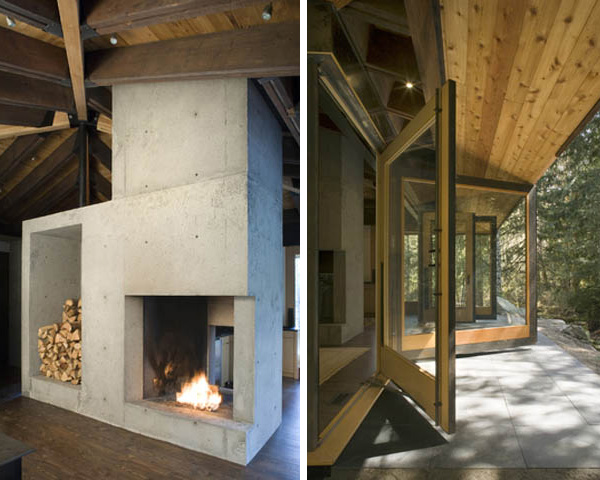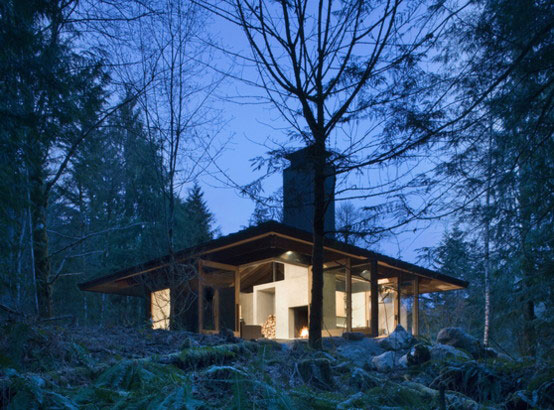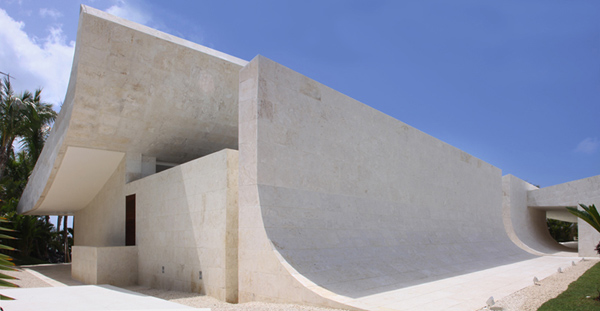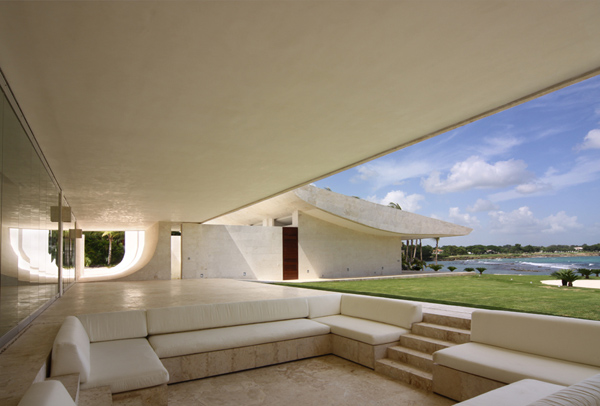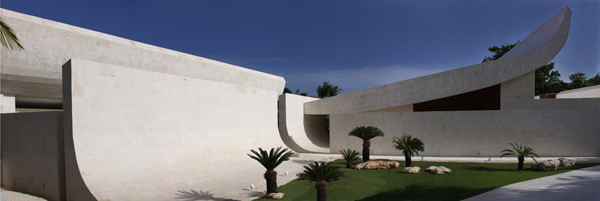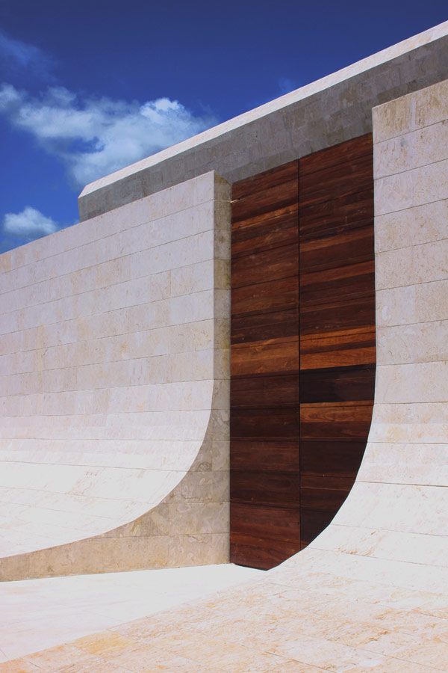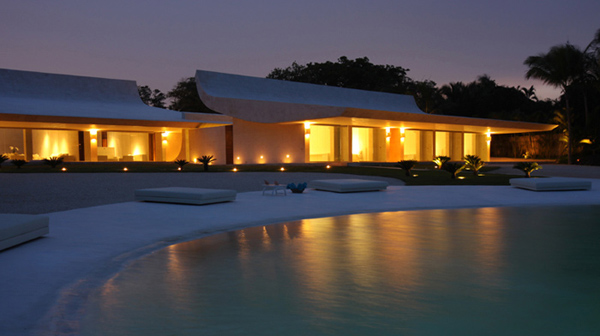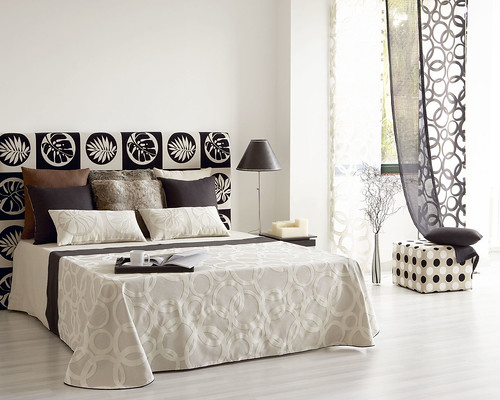Italian bathroom is still the best architecture style, here are the best bathroom design from Karol, named Xil, a furniture piece with an uncommon design. It intentionally transcends the solutions that have been used up to now in the bathroom. The thick forms and solid wood worked by skilled artisans and the unique flame veneer finish of the trims in both the furniture pieces and the mirrors turn it into an aristocratic object that maintains the needed functionality of the bathroom area.
Unlike the other Karol’s series, Xil cabinets are available only in wood finish, which can be combined to elegant waterproof leather doors available in 5 different colors. The materials used for the tops are the same of those used in the other series.
Since 1980 Karol has been producing bathroom furniture out of Siena, Italy. Today the range production has been considerably diversified in order to offer distinguishable bathroom furniture lines, enabling to solve problems, often due to lack of space. Supported by advanced technologies, Karol is now really able to satisfy all needs and furnishing requests with an excellent quality to price ratio.

These Italian bathrooms evocate to admire and pleasant to be caressed. All bathrooms designed to satisfy the desire to have functional, perfectly accessible space done in a trendy high-end Italian design. Karol offers captivating design where the characters are the color, the play of depth, the top with rounded border, and cheerful choice of glass counters. All collections furnished with standing consoles, wall hang cabinetry, available in solid beach wood, cherry, wenge, or in wide range of lacquered colors. Crystal counter tops and backsplashes, spacious drawers, tall units, and linen closets complete these streamlined bathroom lines. The modular bathroom systems from Karol immediately hit the eye: these are modular elements which allow great flexibility in contemporary bathrooms. These light, dynamic lines give bathrooms a personality. And yet function is never forgotten: in fact Karol makes any bathroom design flexible so it can fluctuate as needed; the elements are not bound to the surrounding space and can be added, even at a later date. Karol has long designed bathrooms with an eye to functionality and owner’s personality. All characteristics of the bathroom are represented: high functionality, elegance, and above all the ability to easily furnish any space with only the best in Italian contemporary bathroom design.

Crystal counter tops and backsplashes, spacious drawers, tall units, and linen closets complete these streamlined bathroom lines. The modular bathroom systems from Karol immediately hit the eye: these are modular elements which allow great flexibility in contemporary bathrooms. These light, dynamic lines give bathrooms a personality. And yet function is never forgotten: in fact Karol makes any bathroom design flexible so it can fluctuate as needed; the elements are not bound to the surrounding space and can be added, even at a later date. Karol has long designed bathrooms with an eye to functionality and owner’s personality. All characteristics of the bathroom are represented: high functionality, elegance, and above all the ability to easily furnish any space with only the best in Italian contemporary bathroom design. --
Karol--
Italian-interiors--









